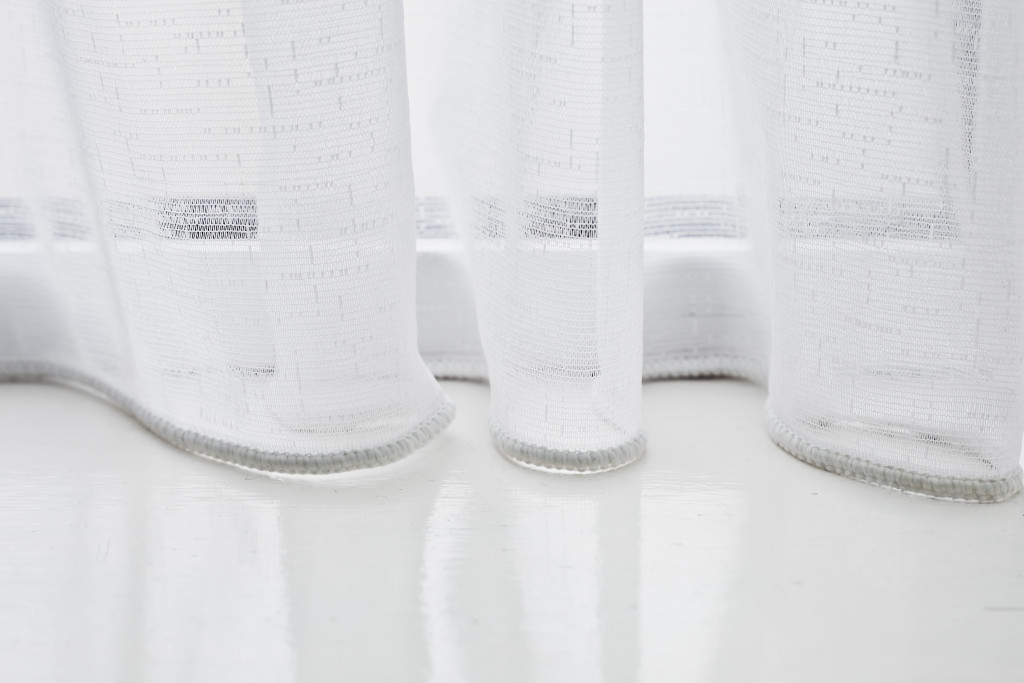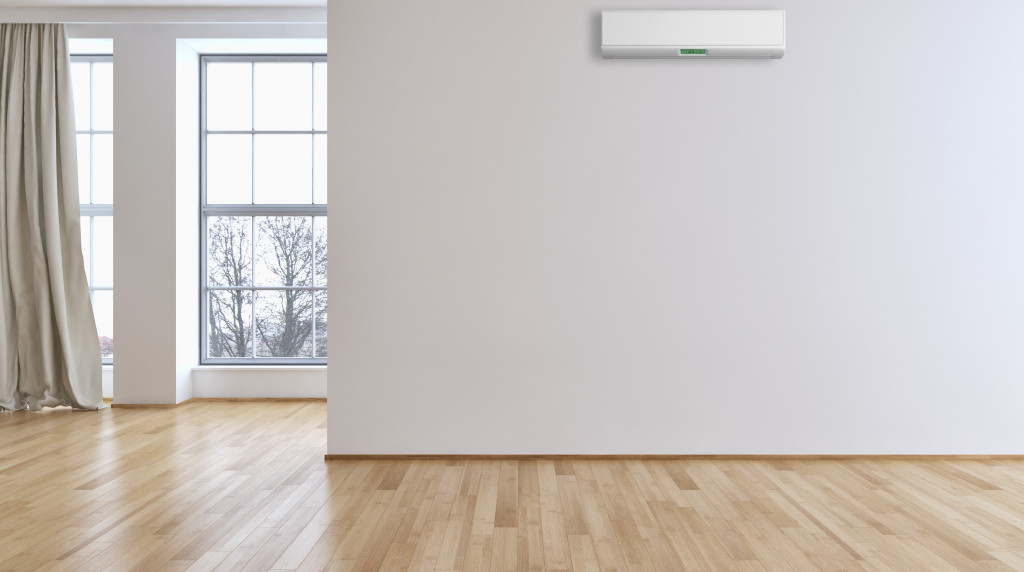Small open spaces like studio apartments are certainly charming and cozy. It’s sometimes the cheapest option too. However, if you’re not creative in maximizing this room, you’re likely to struggle with issues such as bad lighting, awkward layouts, and limited storage. And the most common problem, the open-concept floor plan.
The open concept layout of most studio apartments can make a person feel like they’re living in just one room. You’ve got your living room in your kitchen or your bedroom and dining table in your living area. This is exactly why crafting a form of separation is ideal. Curios how you can build separate spaces in your cute apartment? We have some dividing solutions right here.
Build a partition wall
Partition walls are perfect if you want to create private spaces in your open floor plan. You can use them to create a home office, divide your bedroom, or block pipes or wires from sight. However, this task is better handled by professional builders as framing a quality interior dividing wall requires the right technique and tools. Depending on your type of partition wall you’re going for, you need to install metal FastFrame studs or build custom timber ones before you could even start. Assembling the studs already requires carpentry skills to let the experts do it and you’ll get that partition wall up in no time.
Install temporary solid dividers
One practical solution to maximize your space is to set a bookshelf or any open shelving perpendicular to your wall. You can use it to divide your specific zones while adding some storage space for your apartment. If you have no bookshelf or any open shelving to use, you can install a faux wall made of wooden slats. You can use this slatted divider to have a private bed space or add a lovely backdrop to your apartment. However, if you’re planning to build it directly on your ceiling using L-brackets, make sure to ask your landlord first.
Put up some fabric drapes

If partition walls or temporary dividers won’t work for your space, why not go with fabric drapes instead? You can use curtains to visually separate your sleeping area from your workspace or living room. If you want a classy and cozy look, opt for a dreamy white curtain that extends up to the ceiling to enclose your bed at night. The choice is yours if you want to go for a thicker curtain. The amazing thing about this is that you don’t necessarily need to have carpentry skills to set up some rods and fabrics.
Place area rugs to define space

Not a fan of hanging dividers? Then this trick is perfect for you! All you need are quality area rugs to visually separate specific zones in your studio apartment. This trick can anchor your furniture together, making them look like they belong in a particular area. The rugs don’t need to be big, just be sure their size is enough to tie up the furniture for every area. Don’t forget to create gaps between your area rugs for visual foot traffic.
Use furniture groupings
Speaking of anchoring furniture together, you don’t necessarily need rugs to do it as well. Another common trick is to create an open-plan seating area, and place other furniture based on their function. Instead of putting your large pieces against the wall, place them towards it to create functional and mental space divisions. A sofa is a perfect example of this furniture orientation. If your bed has a tall or big headboard, place it in different orientations instead of setting it against the wall. Arrange your bed in a way that you won’t be able to see your workspaces or other living areas to keep your mind from wander when you’re trying to sleep.
Paint an accent wall
Works like an area rug, creating an accent wall is also a smart trick to define distinct spaces in your studio apartment. By using an accent wall, you can visually group your furniture for a specific area. Interior designers also claim that accent walls are better than area rugs as we are more likely to notice vertical surfaces. Add some splash of color for active areas such as your living room or work area, and use neutral calming hues for quiet spaces like your bedroom or reading nook.
We hope that our tips inspired you to navigate and maximize your small space, making it more functional, visually appealing, and homey. Define spaces for your kitchen and dining area, a comfy living room, a functional workspace, and a peaceful bedroom. Don’t make that open concept layout a big deal and start getting creative in working with these clever interior solutions.

