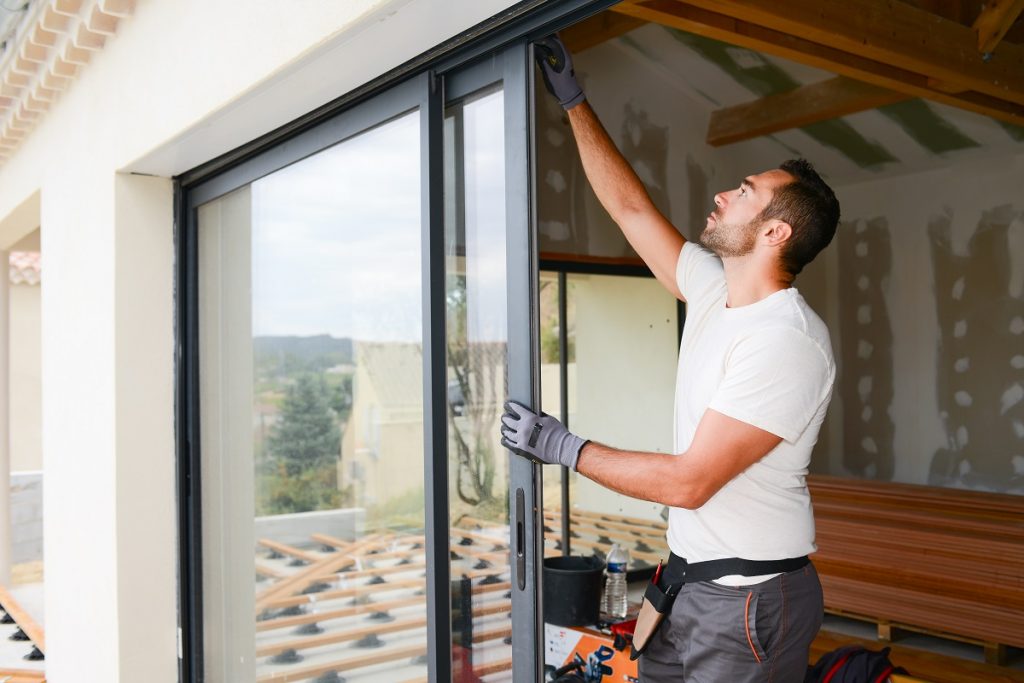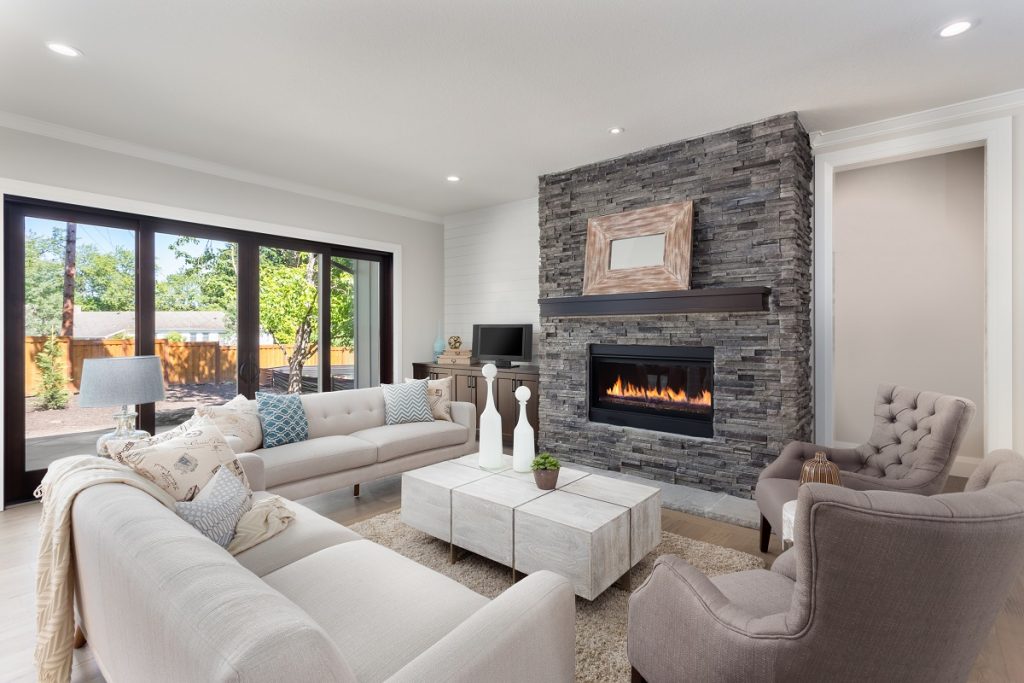Designing a house that starts with a relatively small floor area need not result in a claustrophic space. When beginning a small house project on your own, you might want to consider seeking the guidance of somebody who specializes in architecture and landscape design, so you get a more scientific insight on the types of structures, materials, and furnishings needed to make the project successful.
Modern and contemporary house designs, for one, offer a wider semblance of space and openness compared to the traditional and classic styles. Some of the popular space widening techniques include floor to ceiling glass walls, exposed beams, internal cavity doors, white spaces, and industrial furniture. The goal is to make your limited space as airy, functional, and beautiful as possible. Here are some design ideas you might want to consider during the planning phase of your tiny house project:
1. Create sight lines to enhance volume and openness
Borrow views from other rooms and create a sense of volume by creating sight lines in your space. By linking rooms together, you widen your visual and make your home appear bigger and airier.
2. Bigger glass windows
 Welcoming more natural light in and giving the interior a bigger view of what’s outside also creates a sense of openness and volume. You can open up the view during the day to create an illusion of space and then just cover it using blinds at night for privacy.
Welcoming more natural light in and giving the interior a bigger view of what’s outside also creates a sense of openness and volume. You can open up the view during the day to create an illusion of space and then just cover it using blinds at night for privacy.
3. Use mirrors
Having huge mirrors on walls, cabinets, or doors reflect the view around them. This style tricks the eyes into seeing volume and space where there really isn’t; therefore, making your home look larger than it is.
4. High (or high-looking) ceilings
High ceilings widen your vertical space and give your home more volume. If you can’t do high ceilings, you can still create an illusion that it is by painting a rail line around the room’s perimeter and then painting the area above that line with a lighter color than the one below it.
5. Internal cavity doors
This entryway system is designed to minimize obstruction and maximize space. Now, you can use areas that would have been under-utilized had you opted for hinged doors.
6. Paint it white
White or light colors will give your home a bright base and enable your furnishings to stand out. Coupled with large windows and plenty of natural light, a tiny home can look so much fresher and larger.
Interior designers also recommend that tiny homes take advantage of full-size furniture, instead of small pieces as they actually make a room look stuffy and cluttered. Furniture pieces that serve multiple purposes are also practical, as with a day bed that can double as a guest bed, or a coffee table that offers hidden storage underneath.
Overall, the mathematical measurement of a home should not limit its ability to make your family feel at home and comfortable. With your creativity, you can certainly create an illusion of width and space.

