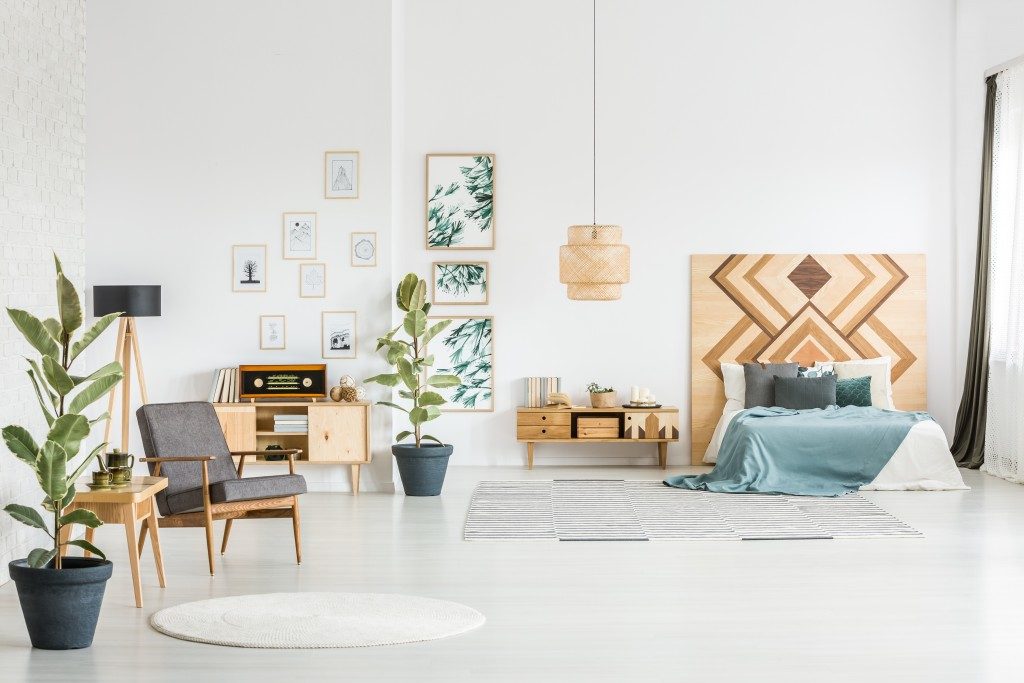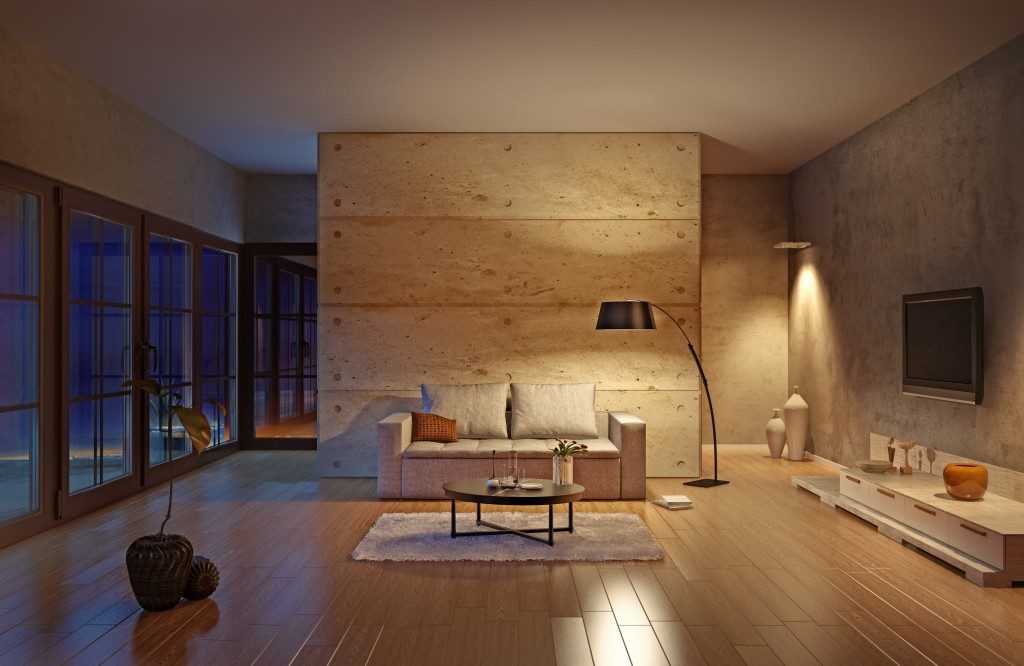Lofts have come a long way from being a spare ‘attic’ room to being a high-value real estate property. And if you happen to acquire one, then you are lucky. You have a huge canvas of possibilities as far as interior design is concerned. Interior designers get excited about the prospect of designing a loft. And you should, too!
The size of the floor plan and the spacious headroom may pose some challenges, but you should view them as an opportunity to improve the beauty of your home. Lofts have always been associated with artists and professionals who have urbane tastes, so if you want to follow this trend, you should work hard on making it look good. It is okay to feel lost at first, but you should be definite with what you want to happen. If you are looking for a short guide that will allow you to beautify your space, here are some pointers you should take into account.
Choose your style
There should be a central theme that will pull everything together. Otherwise, the look of your space will be a pastiche of random things that do not make sense. Be firm with your style. Normally, suitable design sensibilities include Scandinavian and Japanese minimalism. But no one is stopping you from trying eclectic or industrial designs, which will surely make use of architectural ironmongery from London. When choosing a design, keep in mind that your budget has a say on it; some design plans are undeniably more expensive than the other, so you have to choose wisely.
Make the floor shine

Since lofts are on the top floor of the building and you have tall windows to work with, you can maximise natural light. You can make the room much brighter with the help of your floor. You ought to make them shiny. In this case, you have two options. First one is to leave the floor bare and make it shine with floor wax and polish. If you want to give your home some texture, use hardwood. But make it shine.
Build some zones
You have an expansive space to work on, so you have the option to create zones to keep functions from overlapping. For one, you may build a loft, too. The top part can serve as your bedroom, and the space below it can serve as your study. You may even choose to create a walk-in closet where you can keep your clothes and even collections of things. To fill the space, you may select bringing in large furniture pieces with deep colours. You can be a maximalist with a loft.
Invest in the right lighting
During the daytime, you will not have problems with light, as your windows are enormous and they can accept the light. For the nighttime, however, your lights should not be loud enough. You may choose to be subtle. And this is something that you can do with track lighting. Add some lamps and motion sensor lights for ambient lighting.
Designing a loft is an exciting interior design adventure. The huge space can challenge your designing skills, but if you get past this challenge, you will end up having a beautiful living space that you will surely be proud of.

