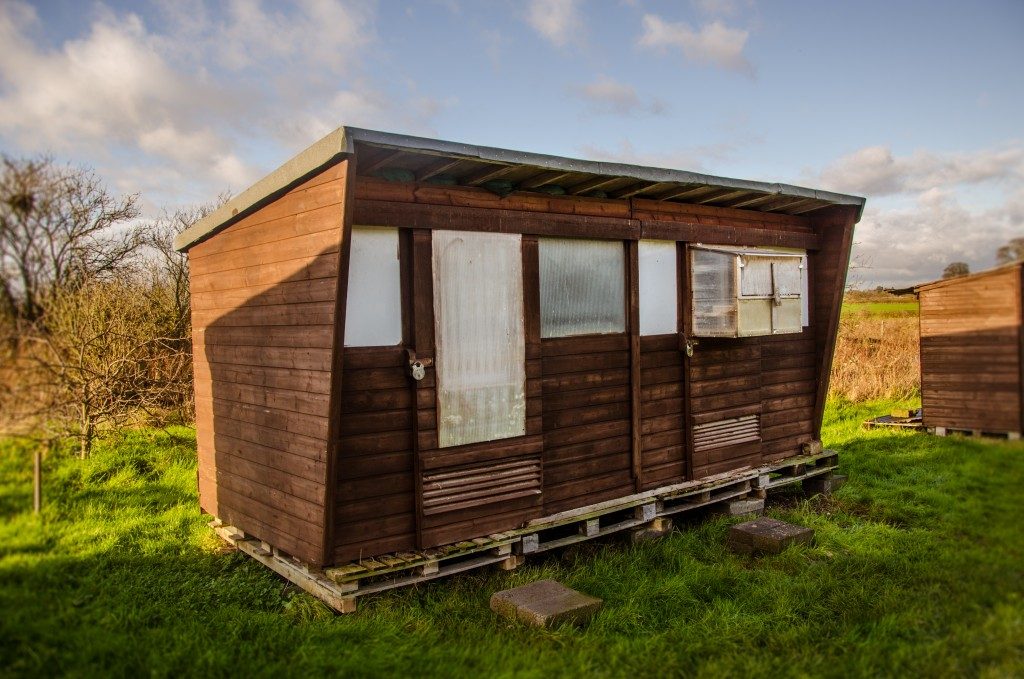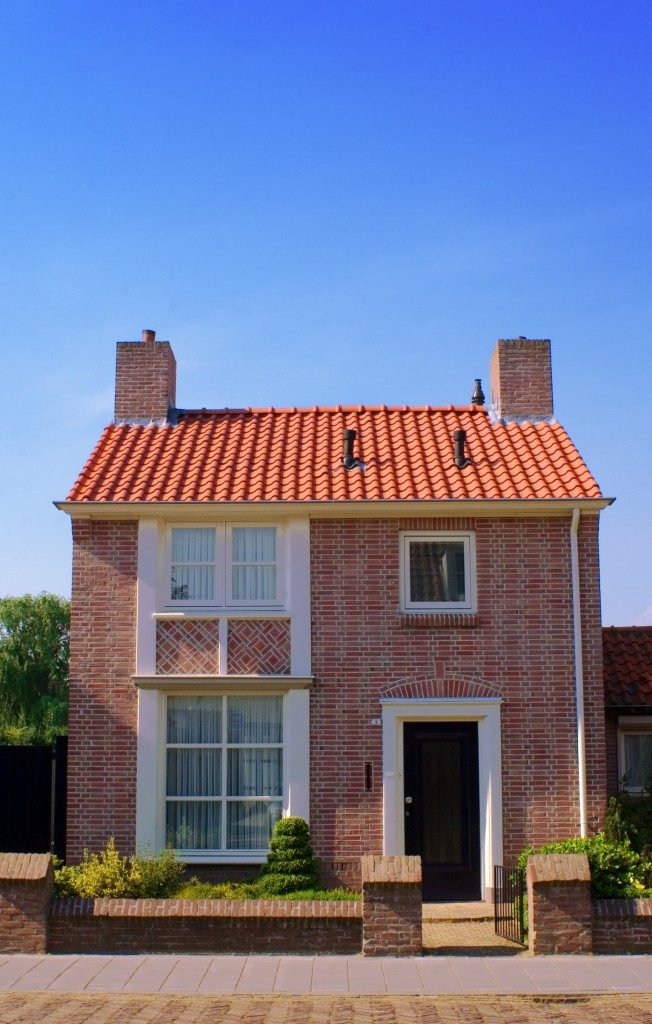Open floor plans aren’t just for big spaces. They can very well work even in a room with limited square footage. But of course, you’re in for a huge design challenge when you do decide to switch to such. You may need to rethink the over-all flow of the space, tear down a few more walls, and sometimes, reorient windows and doors. But if your home already has that open space, with the living room connected to the kitchen and dining area, and it’s just a matter of filling it up, then these design moves can help you in your creative project:
Mind the big furniture and fixtures.
It looks like it doesn’t make sense to put big furniture on a small space, but it’s the trick to making your tiny open floor plan work. You see, when you place single large furniture along the wall, it makes the rest of the room more open, as opposed to having smaller pieces, like single sofas or ottomans here and there. In other words, you can’t afford to have multiple seating areas in a small open floor plan, so it’s best to go for a sectional or a long couch to maximize the space and still keep the area airy. Once you’ve put the big ones, that’s when you decide whether you can add more pieces, considering the space left. In the kitchen, since the food preparation and clean-up zone are already ‘big’ on space, you need to compromise on the sizes of the pieces you’ll add later. That may mean a smaller kitchen island or compact cabinets. The bottom line is, start with the big design details.
Pick the star of the room.

A focal point is crucial in every design project. But in achieving an open floor plan in a small space, that one ‘star’ of the room is even more important. Why? Because it will help avoid confusion and visual clutter. Imagine if all the different zones in your floor plan have their focal point screaming for attention — viewers will have a hard time appreciating each and might even suffer visual fatigue in the process. So pick one hero only. If your living room has a nice fireplace or a large window with a good view, that can be a good pick. If your kitchen has an island with an accent quartz kitchen countertop, Murray-based interior designers say that this is also an ideal focal point. Once you’re able to decide which to highlight, then it’s just a matter of arranging furniture and fixtures and toning down all the other elements for these focal points to pop.
Keep it light and bright.
A common feature of open floor plans is that they have a light color scheme. It’s one of the things that makes it so airy and free. In small spaces, this kind of palette is even more crucial because it further illuminates the entire thing, which gives the illusion of expansiveness. Go for neutrals then. Beige, gray, and white are classic options. Do make sure to let in a lot of natural light, too. Never block the windows with solid treatments. Instead, go for blinds or shades to allow light in. If you don’t have that much natural light though, invest in layering artificial lighting to keep the space well-lit.
Going Big on Tiny
It’s a huge design challenge to make small open floor plans work, but it’s possible to pull it off. With these strategies mentioned, you can decorate your house like a pro and go big on tiny.

